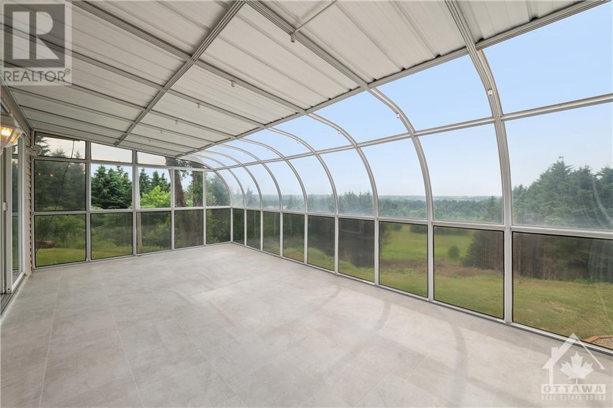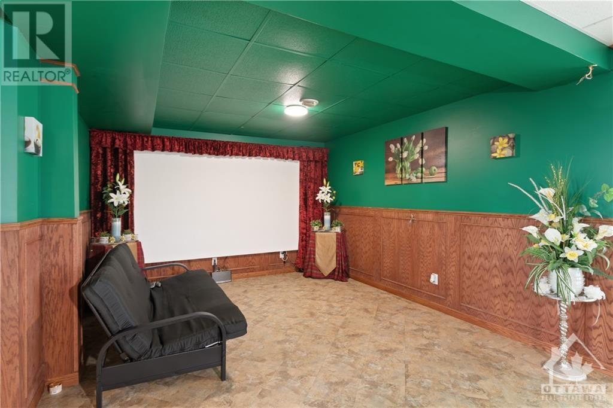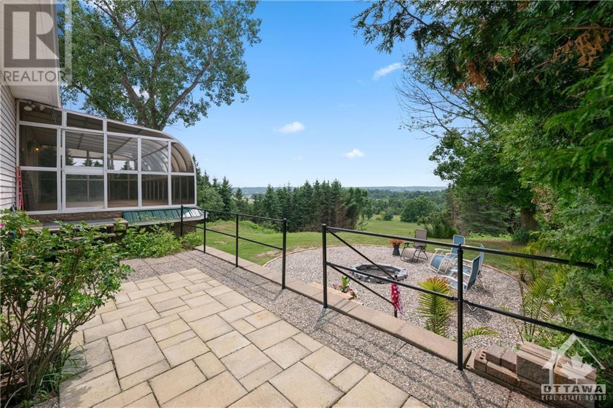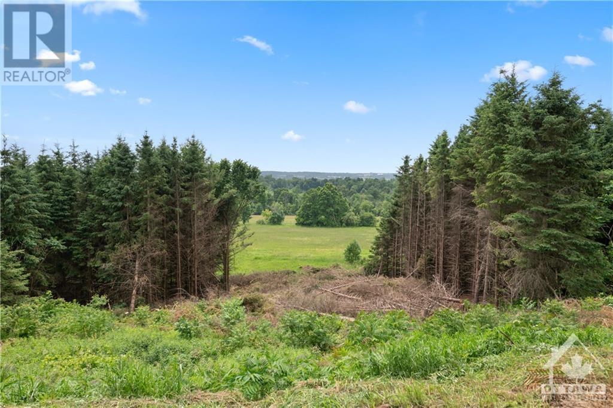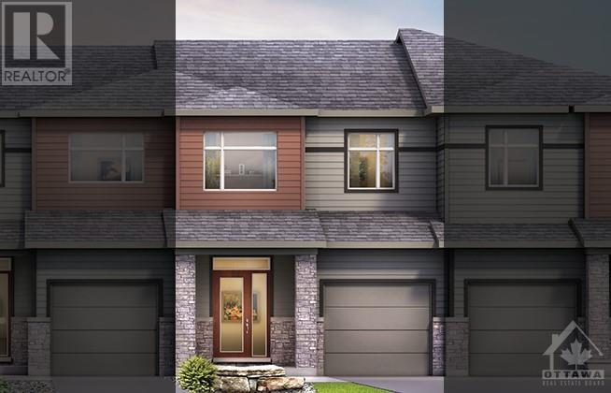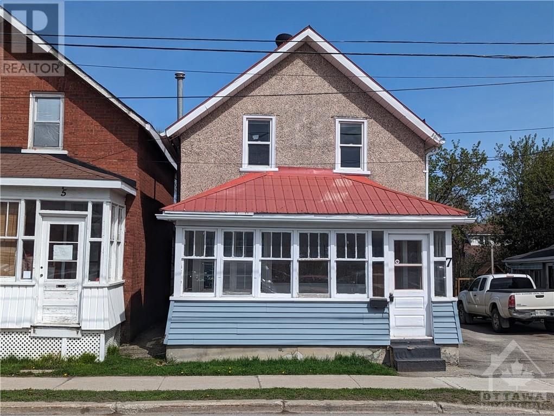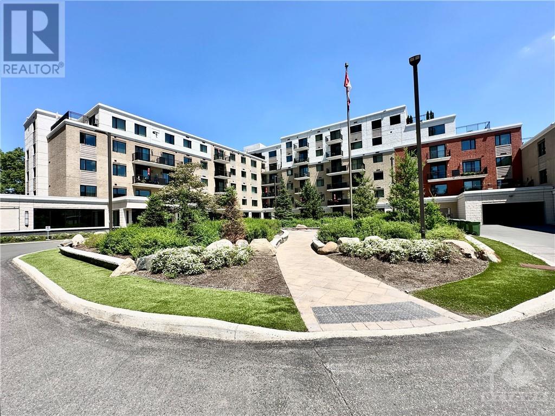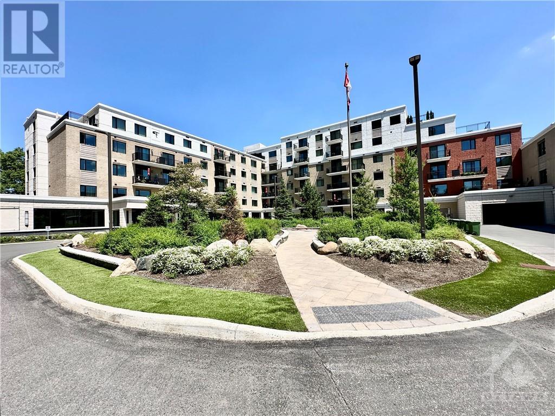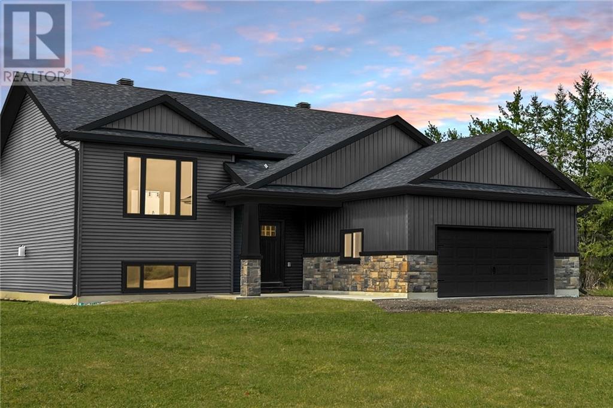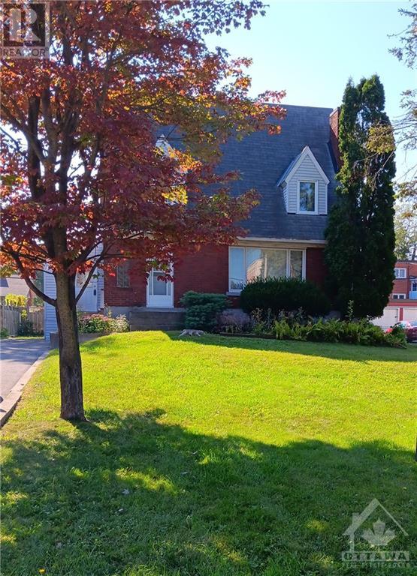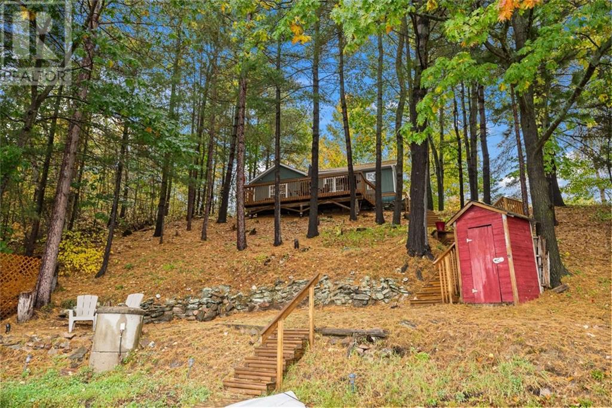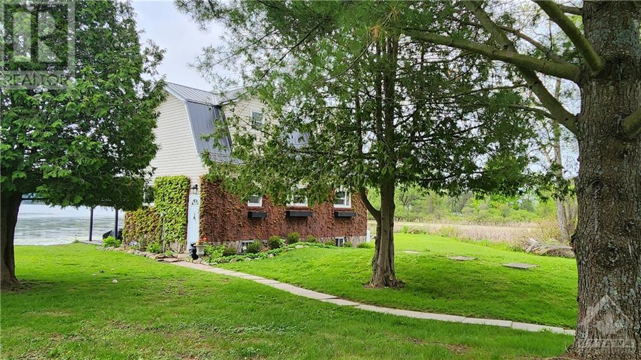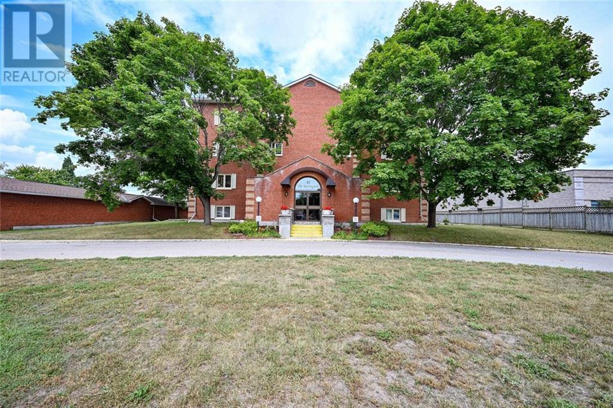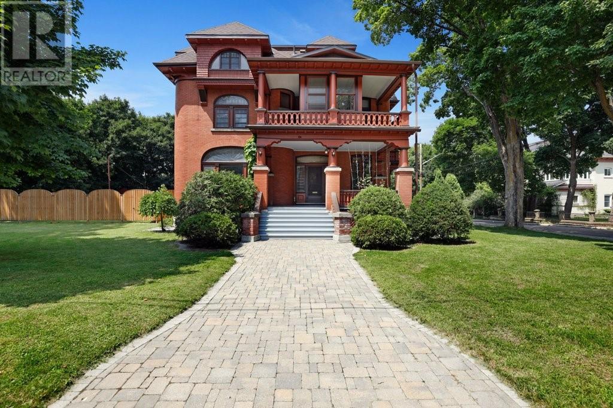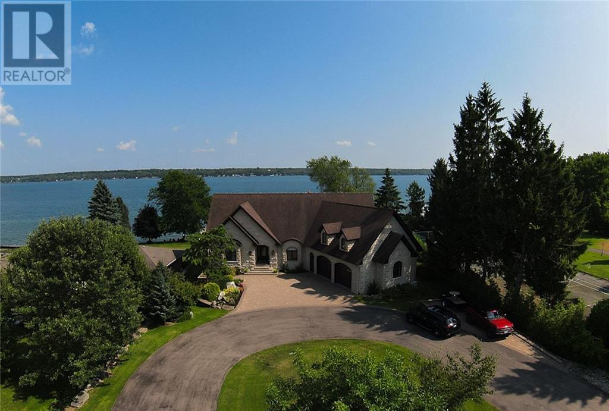1142 BRAZEAU ROAD
Clarence Creek, Ontario K0A1N0
$616,600
| Bathroom Total | 3 |
| Bedrooms Total | 4 |
| Half Bathrooms Total | 2 |
| Year Built | 1985 |
| Cooling Type | None |
| Flooring Type | Hardwood, Laminate, Ceramic |
| Heating Type | Forced air |
| Heating Fuel | Propane |
| Stories Total | 1 |
| Recreation room | Lower level | 15'7" x 30'9" |
| Office | Lower level | 11'4" x 19'4" |
| Bedroom | Lower level | 14'4" x 12'3" |
| Bedroom | Lower level | 14'7" x 10'9" |
| 2pc Bathroom | Lower level | 11'3" x 7'6" |
| Utility room | Lower level | 11'6" x 10'11" |
| Living room | Main level | 15'2" x 12'10" |
| Dining room | Main level | 11'11" x 12'0" |
| Kitchen | Main level | 11'11" x 10'7" |
| Sunroom | Main level | 11'2" x 21'4" |
| Primary Bedroom | Main level | 11'11" x 18'7" |
| Bedroom | Main level | 11'4" x 11'5" |
| 5pc Bathroom | Main level | 11'2" x 9'1" |
YOU MAY ALSO BE INTERESTED IN…
Previous
Next













